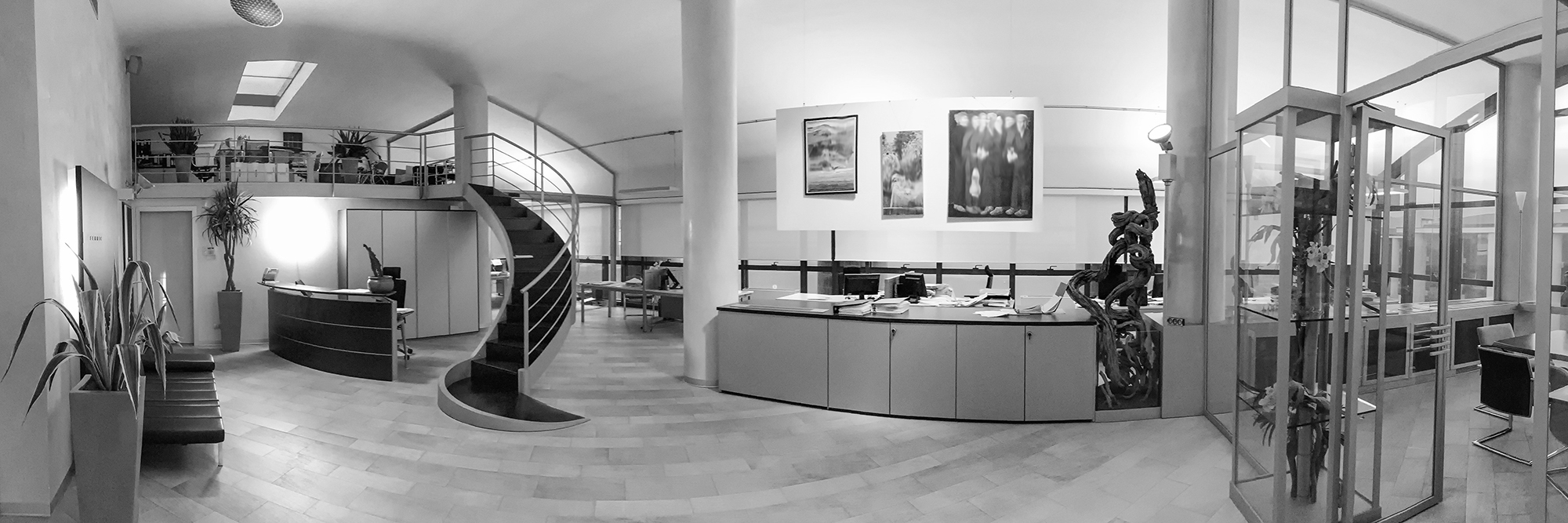
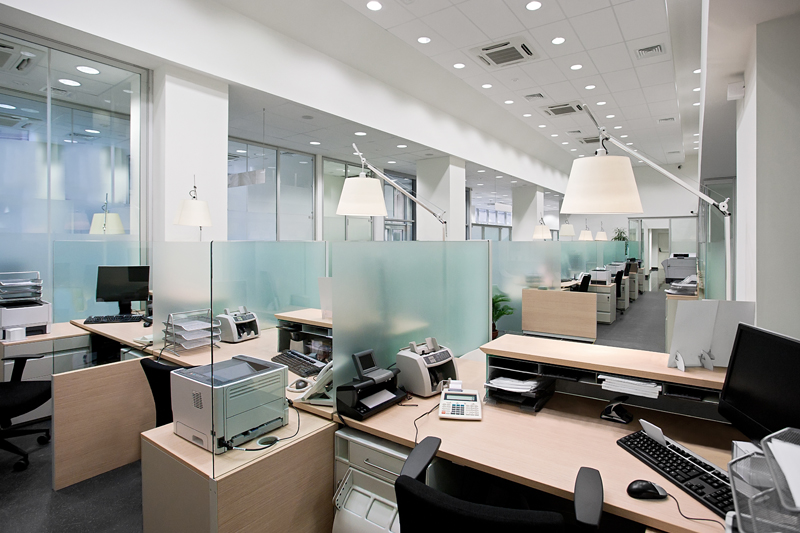
Did you know that the average American spends over 2,000 hours a year in the office?!
So why not let South Florida Architecture transform your current workspace into a place that is a comfortable and inspiring productivity powerhouse!
The workplace is more than just a central location with walls, desks and Internet access... That's why South Florida Architecture believes that if you're going to build an office building, you should make it a place people want to work and meet. That's why our best architects and team members create the perfect office environment for you, your staff and clients to conduct business in Marco Island, Naples, Bonita Springs, Estero, Fort Myers and beyond.
There are certain features that every office must have in order to provide a good environment. Why does this matter? An office building is like a second home to many business owners and their employees. It should feel comfortable and inviting.
Part of that ambiance comes from the workplace culture, but the other resides in design. An office shouldn't feel like a prison cell. Instead, it should capture the unique essence of your company while inspiring productivity.
South Florida Architecture has the skills, creativity and experience to help you create the best office architectural design for your business. That being said, all office designs start with your idea and vision. When planning your offices, you and your architect will discuss your project and the type of atmosphere you endeavor to create.
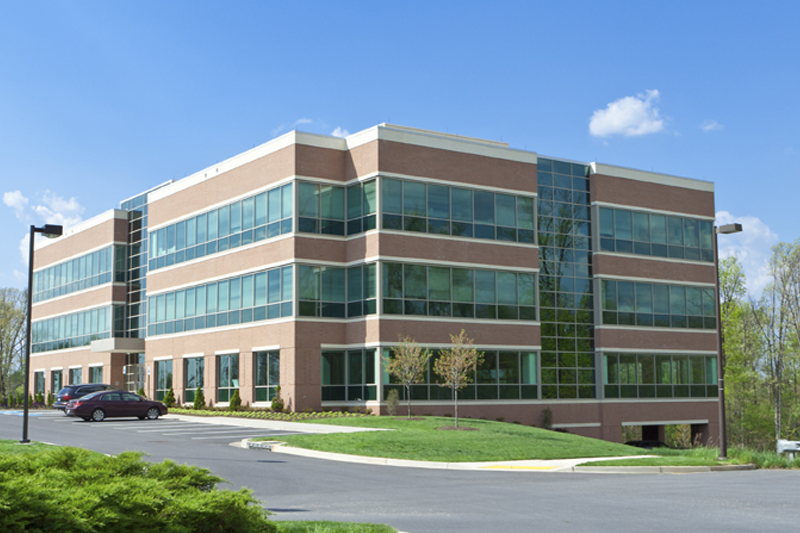
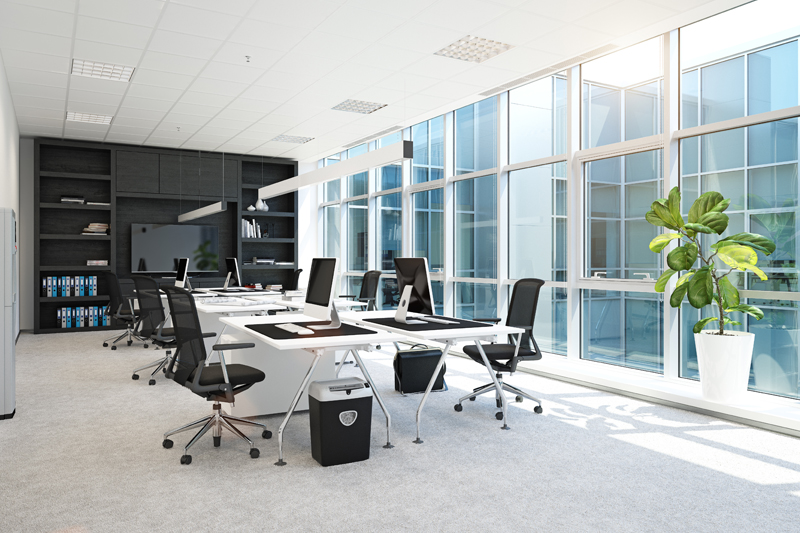
This is the first area your visitors will see when they step into your offices, so it's important to create an atmosphere that conveys your brand and what you want it to represent. Don't just think about aesthetics. Consider functionality, and needs that are unique to your business.
A combination of interior design and construction details will set the scene of your reception area. Consider its size based on the amount of foot traffic you anticipate coming through the office on a daily basis, as well as lighting and how you want the room to flow. We'll bring it all together in a cohesive design that blends seamlessly with the rest of your office.
Employee work spaces are typically the most predominant area in your office building. It's where the magic happens; the day-to-day operations and executions that turn into profit. Because of this, you really want to consider how it will look and feel for your staff on a daily basis. Is it conducive to the type of work they will be doing? When the furniture is moved in and everything is situated, will this space feel stifled or open?
If you know what you want your work space atmosphere to feel like, let us know prior to starting the design. We will do whatever we can to meet those expectations, utilizing natural lighting when we can while catering to your chosen company culture. If you are not sure how you want your office set up, our local architects can help you figure out what you need in the design of your offices.
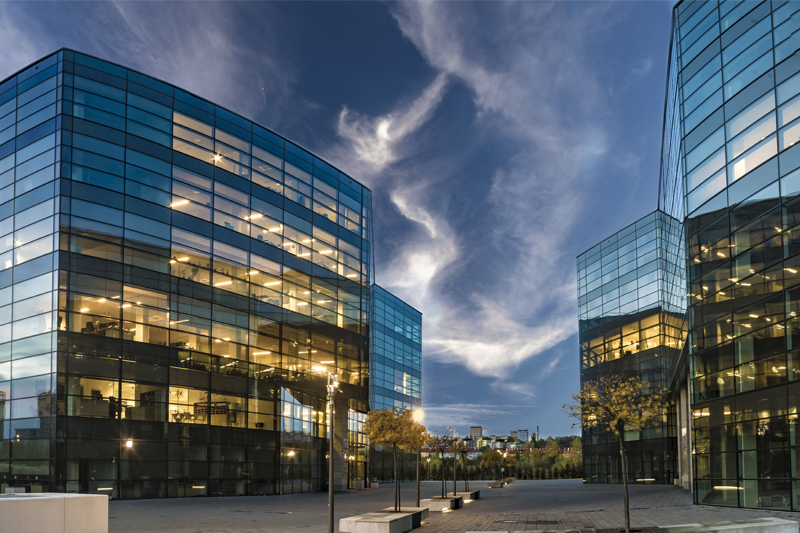
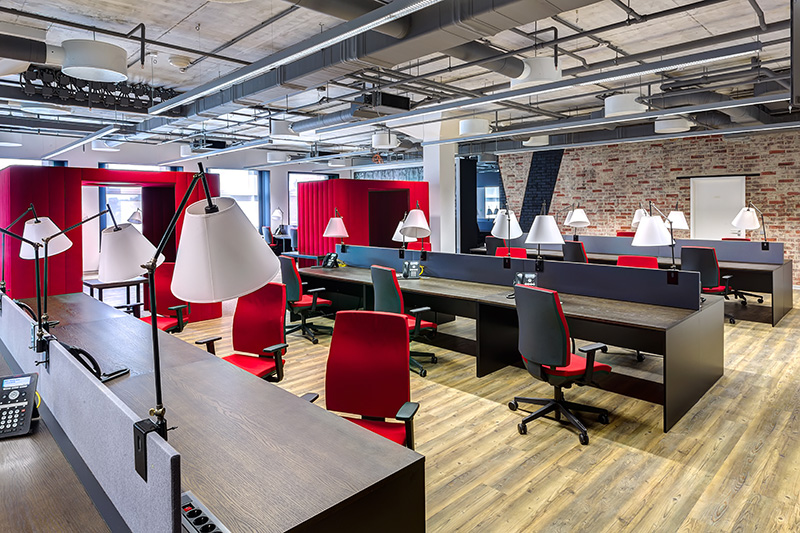
Meeting rooms and areas can vary greatly depending on your preference and the type of environment you would like to facilitate. In a more corporate environment, you often find traditional conference and meeting rooms built to accommodate a professional discussion and presentation.
However, many businesses are also embracing "breakout areas". These open-space layouts encourage a less formal meeting area perfect for casual meetings and brainstorming sessions. It's certainly a trend that has surfaced with today's millennial culture and young people tend to adapt well to it.
What you choose to incorporate is solely up to your personal preference and the type of culture you would like to build within your office. If you're unsure which style would go best with your overall design, our staff will be happy to answer your questions and help you make an informed decision.